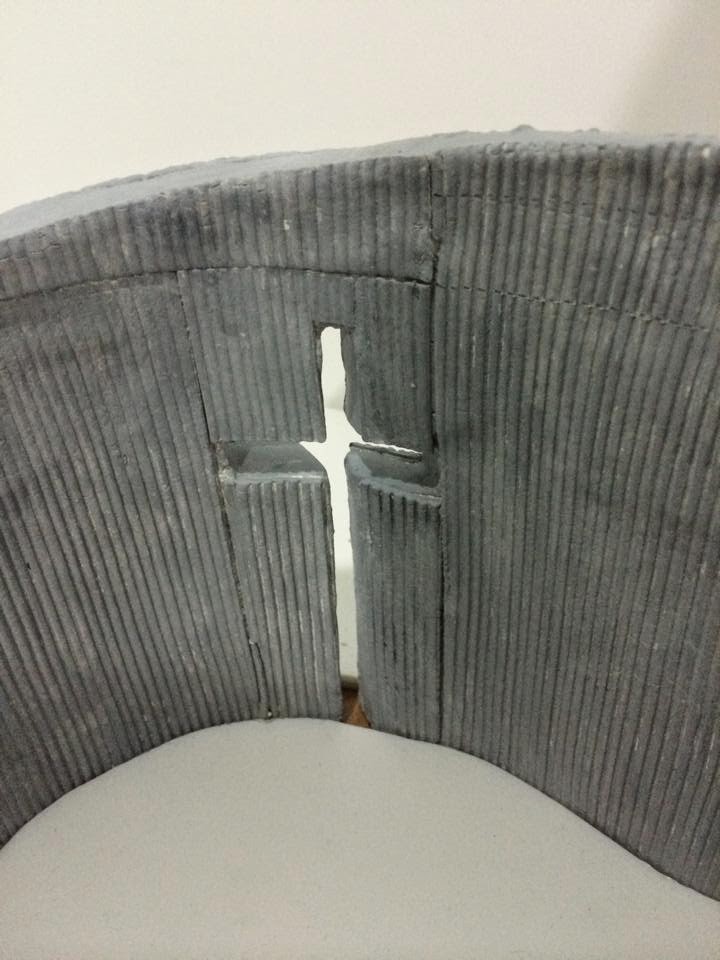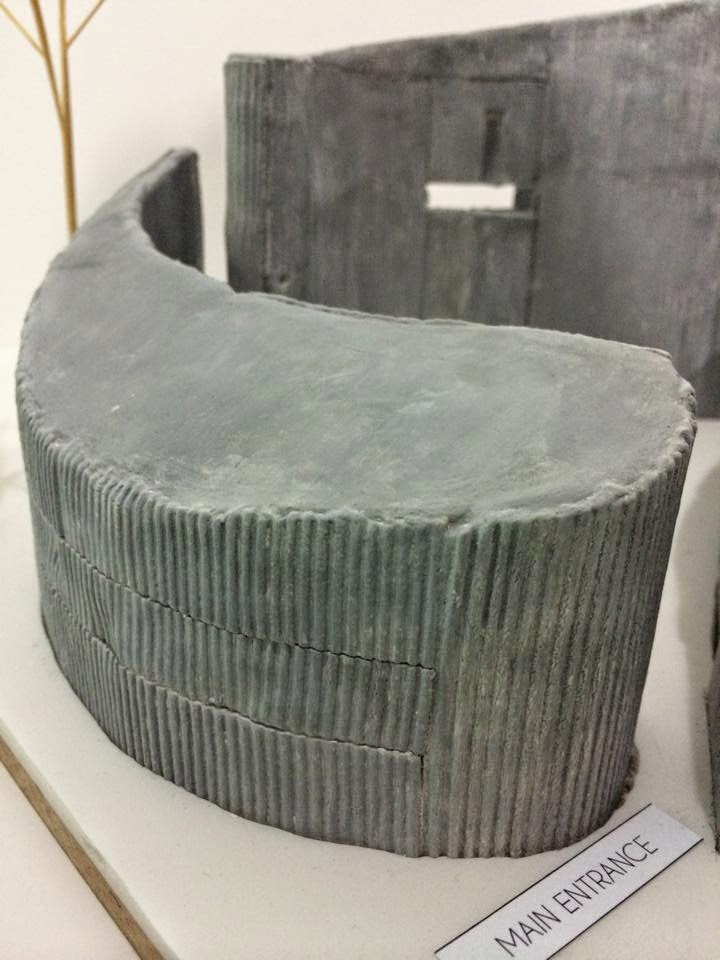Building Construction 2
The objective of this module is to introduce structures as architecture by developing an understanding of the structural system in construction technology. This module will discuss about solid, skeletal and surface construction system.
Project 1: Understanding Forces in Skeletal Structure
This project is a group project that requires student to construct a model using popsicle sticks, toothpick, thread and pins. No glue is allowed to construct this model and this model should be more than 30cm. The model will be tested with from the minimal load (1.25kg) up to a maximum load that it could withstand to. Then, students will need to analyze on the success or failure of the tower with the justifying measures in the case of failure to be provided in the form of an A3 bound report.
Throughout this project, I learned how to apply basic construction system on a design. Through the failure of our model, I managed to recognize the implication of construction system in design. Also, after the load testing, we analyzed the issue of strength, thickness and the stability of our model. The maximum load our building can carry is 18kg.We found out that our building failed because the bracing was not strong enough to hold the structure and it made the building lost it's balance.
 |
| Top view of the structure |
 |
| A close up view of the structure |
 |
| Perspective view of the model |
 |
| The pin made the popsicle sticks crack after carrying too much load |
 |
| The model lost it's balance as the bracing splits |
Report
Project 2: Understanding Forces in Solid Structure and Surface Structure
Group Task
We are required to propose a solid or surface construction building and identify the different types of construction used in the construction of the building. Then, we are required to produce a model showing the structural system. Also, we need to prepare a booklet to analyze the success and failure of the model.
For this group task, my group proposed Church of Seed, China as solid construction building. We found that this building is very interesting as it used bamboo formwork and bamboo reinforcement which makes it unique and special compare to other buildings. We learned how to differentiate solid and surface construction system in terms of loads and forces acting on structural elements. We also analyzed the issue of strength, stiffness and stability of structures including modes of structural system, forces, stress and strain.
 |
| Our final model |
 |
| The cross of the church |
 |
| The bamboo reinforcement |
 |
| Bamboo formwork |
Individual Task
For individual task, we need to do a 2D detail drawing to show different part of the selected buildings. Key drawings are required to show where the detail is taken from the building.
I was assigned to do the fixed glazing construction detail of the building. As Church of Seed is a new building, not many information can be found through books or internet soI started off by gathering information about fixed glazing detail and I analyzed it and choose the appropriate one for Church of Seed. I learned how to identify the basic structural system of fixed glazing in construction.































I sent your articles links to all my contacts and they all adore it including me.www.northcodevelopments.com.au
ReplyDeleteThat's nice info! Try also our construction management software!
ReplyDeletePerfect for creating cost-effective room dividers. Portland
ReplyDeleteProvides excellent control and stability. hot wire foam cutting tool
ReplyDeleteProvides a very stable base. Palm Springs, CA
ReplyDeleteDock builders ensure long-term stability. dock construction
ReplyDeleteConstruction management software India by Infraconsoft is designed for local construction needs. It supports project planning, budgeting, reporting and team coordination. The software reduces dependency on spreadsheets and gives clear project visibility for builders, contractors and infrastructure companies. Construction Management Software India
ReplyDeleteConstruction ERP Software India